49 Cosdrew Lane, East Hampton, NY 11937
| Listing ID |
11256130 |
|
|
|
| Property Type |
House |
|
|
|
| County |
Suffolk |
|
|
|
| Township |
East Hampton |
|
|
|
|
| School |
Springs |
|
|
|
| Tax ID |
0300-156.000-0400-031.000 |
|
|
|
| FEMA Flood Map |
fema.gov/portal |
|
|
|
| Year Built |
2024 |
|
|
|
|
This brand new construction by Cruz Brothers Construction Company offers the epitome of luxury living in East Hampton. The exterior is going to be a very modern gray hardy board with a combination of white boad & batten design. Boasting just under 5,000 square feet on all three levels, this exquisite home features a thoughtfully designed open floor plan that seamlessly integrates the entry, foyer, dining room, and den/office area. With five bedrooms, six baths, and a basement with nine-foot ceilings, this home offers ample space for both living and entertaining. The kitchen will be L-shaped with white shaker perimeter cabinets w/ stained oak island, quartz countertops, and subzero-wolf appliances. The focal point of the home is the stunning glass windows that frame the backyard patio and 18 x 36 heated gunite pool & cabana, creating a serene oasis perfect for relaxation and entertainment. This is an unparalleled opportunity to own a meticulously crafted home in one of East Hampton's most desirable locations.
|
- 5 Total Bedrooms
- 6 Full Baths
- 4920 SF
- 0.49 Acres
- Built in 2024
- 2 Stories
- Available 2/27/2024
- Traditional Style
- Full Basement
- Lower Level: Finished, Walk Out
- Open Kitchen
- Quartz Kitchen Counter
- Oven/Range
- Refrigerator
- Dishwasher
- Microwave
- Stainless Steel
- Hardwood Flooring
- Entry Foyer
- Living Room
- Dining Room
- Den/Office
- Primary Bedroom
- en Suite Bathroom
- Media Room
- Library
- Kitchen
- 1 Fireplace
- Forced Air
- Propane Fuel
- Central A/C
- Frame Construction
- Hardi-Board Siding
- Asphalt Shingles Roof
- Attached Garage
- 2 Garage Spaces
- Private Well Water
- Private Septic
- Pool: In Ground, Gunite
- Patio
- Fence
- Cabana
Listing data is deemed reliable but is NOT guaranteed accurate.
|






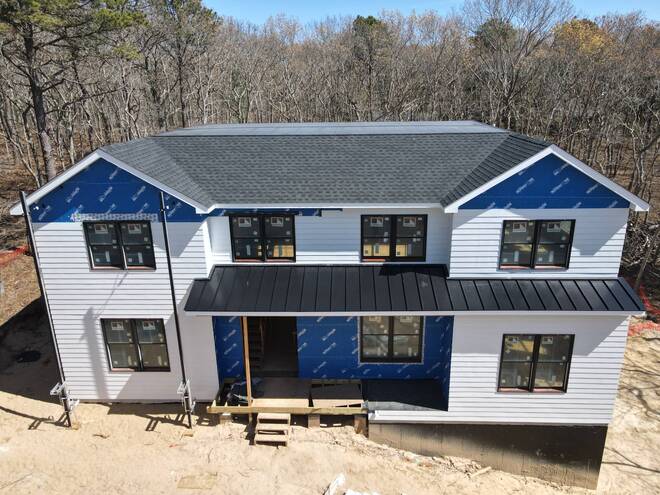 ;
;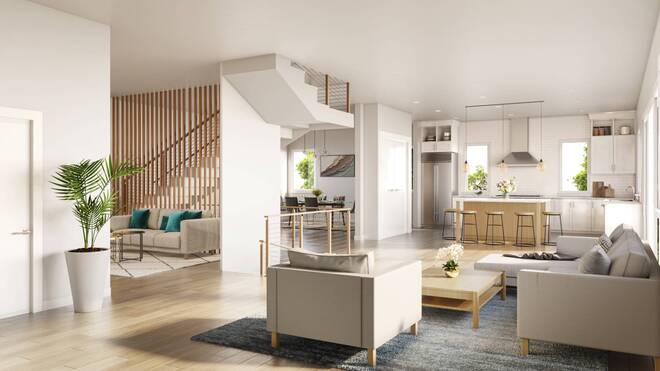 ;
;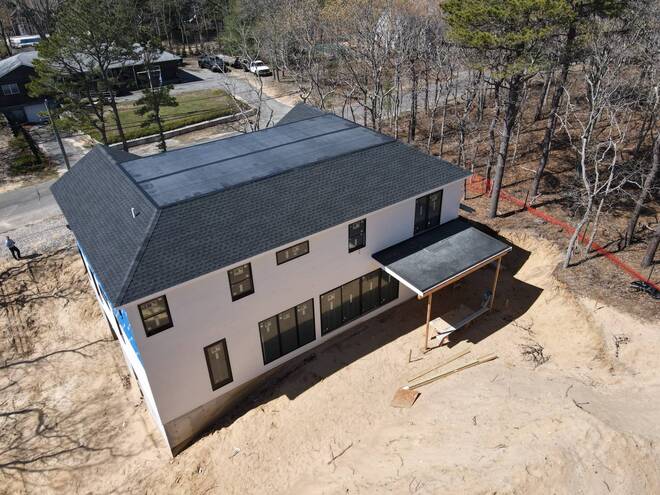 ;
;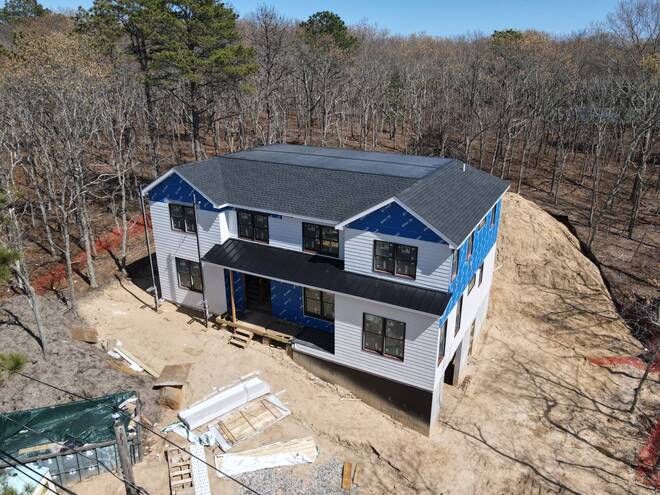 ;
;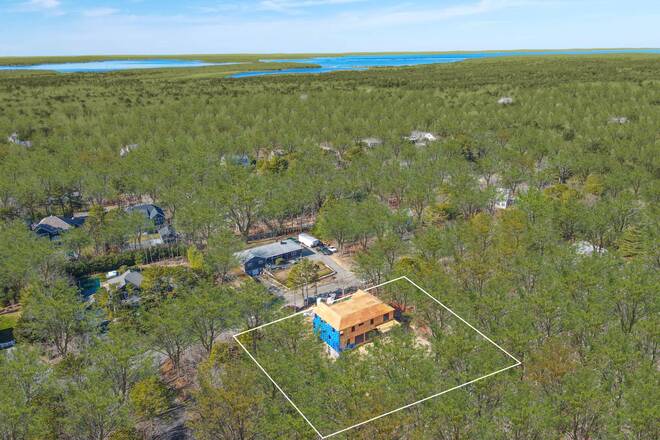 ;
;